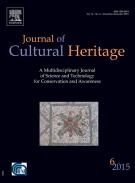3D survey of Sarno Baths (Pompeii) by integrated geomatic methodologies - 20/10/19
 , Andrea Menin
, Andrea Menin  , Massimo Fabris
, Massimo Fabris  , Vladimiro Achilli
, Vladimiro Achilli 
| pages | 7 |
| Iconographies | 6 |
| Vidéos | 0 |
| Autres | 0 |
Highlights |
• | The integration of geomatic techniques was applied in the survey of the Sarno Baths. |
• | A global 3D model with new and existing laser scanning data was created. |
• | A set of raw plans, sections and virtual scans were extracted from the 3D model. |
• | An high resolution orthophoto of the façade was produced. |
• | An altimetric monitoring of the façade was performed by high precision levelling. |
Abstract |
The main aim of this work is to present the results of the geomatic survey, data collection and data processing that were conducted as part of the MACH project (MACH – Multidisciplinary methodological Approaches to the knowledge, conservation and valorization of Cultural Heritage) of the University of Padua. This wide research has regarded the study of Sarno Baths, an architectural complex located in the south-western part of Pompeii, and has involved different disciplines. Many of these groups of work could benefit the fundamental base of data that the integrated geomatic survey has provided, from the point cloud 3D models to plans and section, from the high resolution orthophotos to the monitoring of the façade subsidence. The complex is built on the southern rocky front of Pompeii and consists of a five floors structure that develops from the base outside the urban complex until the road level of the city and is articulated in different buildings with rooms, galleries, corridors and outdoor areas. The Archaeological Park of Pompeii has provided 3D data of the internal parts of the building, that were unified with the data obtained from the new surveys of the façade, in order to create a model with high metric reliability and geometrical completeness. It was made using laser scanning, classic photogrammetry and structure from motion photogrammetric technique, topographic and GNSS measurements of a reference network and high precision levelling for the monitoring of the deformations of the façade. All the new data were georeferenced thanks to the integration of new vertices with the topographic reference network of the Pompeii site. The complete spatial dataset allowed an up-to-date and accurate geometrical knowledge of the complex and had a fundamental role in the architectural study, in the planning of the intervention and in all the investigation activities of the MACH project that aimed at the conservation and valorization of the building.
Le texte complet de cet article est disponible en PDF.Keywords : Pompeii, Sarno baths, Laser scanning, Photogrammetry, 3D model, Monitoring, Survey
Plan
Vol 40
P. 240-246 - novembre 2019 Retour au numéroBienvenue sur EM-consulte, la référence des professionnels de santé.
L’accès au texte intégral de cet article nécessite un abonnement.
Bienvenue sur EM-consulte, la référence des professionnels de santé.
L’achat d’article à l’unité est indisponible à l’heure actuelle.
Déjà abonné à cette revue ?

